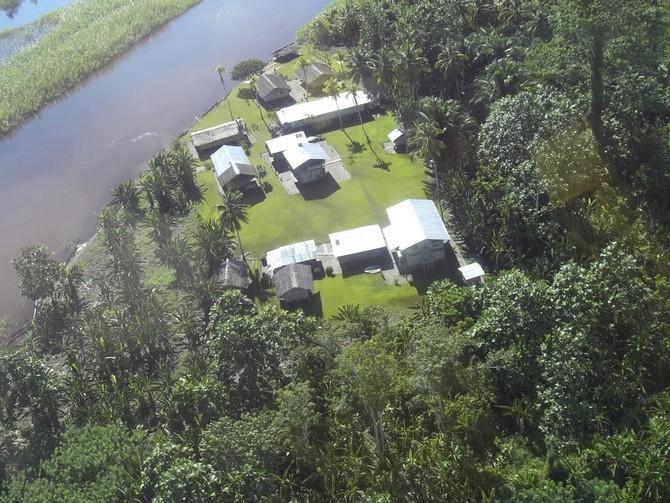Current ATC Facilities
The Abau Training Centre (ATC) with all residences consists of approximately 10 buildings. Not all of them are permanent buildings. They are located on two well-maintained areas which are linked by a walking path. The smaller area contains the main residential building, an L-shaped house with adjoined class room. The larger area contains all the other buildings. The total complex has a total of seven water tanks. (Total capacity, 15000 gallons).
The following three buildings are permanent buildings. They all have running water and and inside toilet and cooking facilities.

1. L-shaped residence building (120 m2). Four bedroom house with an adjoined literacy room. Has a solar fridge,12 Volt DC lights and 220 Volt AC lights. The Literacy Room (70 m2) consists of a class room and book production section.
2. Guest house (2 x 45 m2). Two story building. Upstairs: one bedroom house, with 12 Volt DC lights and one 220 Volt AC light. Downstairs: Class room with ‘limbun’ floor which can accommodate 15-20 students.
3. Translation Office (45 m2). Contains three work tables plus small kitchen and bathroom plus guest room. All the available solar panels are on top of this building. Three independent battery units supply power to the rest of the Training Centre. A connection to the L-shaped house is possible.
The next two buildings are important for the provision of meals during Training Centre Courses:

4. Training Centre Kitchen, (50 m2) Contains double bread oven, two boilers, two ‘namba wan’ ovens, large double sink, table and storage space. Eating utensils for at least 80 students.
5. Mess (also called Fellowship House) (55 m2) Building consists of cement slab and a 1-meter high floor. The two areas are connected by an 8 meter wide three-step staircase, which can seat many people. Building can function as class room or study room as well. Seats 60 people.
The next buildings are related to student accommodation and teaching facilities:

6. Classroom with adjoining storage/library facility, (96 m2 & 64 m2) Place of study. Permanent building, sawn timber floor, covered with roofing iron.
7. Student Accommodation - Two ‘bush’ buildings 90 m2 each, divided in rooms. Accommodates at least 15 people per building.
The next two buildings also provide student accommodation and teaching facilities

8. Screened-in Student Accommodation and Classrooms (Two Storey Building) – Building has four bedrooms of 14m2 each plus two lofts serving as two large bedrooms of 35m2 each, plus a large downstairs living area of 35m2. There are lights and also a toilet and shower in the building.
9. Three adjoining meeting rooms (20m2 each) with a full-length veranda in front of the building (34 m2). All have lights, computers can be used.
10. This building consists of two parts. At the front is the Abau Book Store where stationary, school items and books can be bought. At the back is the School Materials Storage, where school supplies and school books are stored with a large counter for the distribution of school books to villages.
Water supply is not a problem in the rainy season. It can be a problem in the dry season. The ATC has a total of seven 2000-gallon tanks and some smaller header tanks.
The locally owned Yabru church has its own building very close to the Abau Training Centre. In the past years, the church has kindly allowed the ATC to use the large church building of 140 square meter. This was especially necessary when 120 teachers came for training at the same time. (The picture dates from the time it was still under construction)
An aerial picture of the Abau Training Centre from the time the Sepik River had not changed its course.
